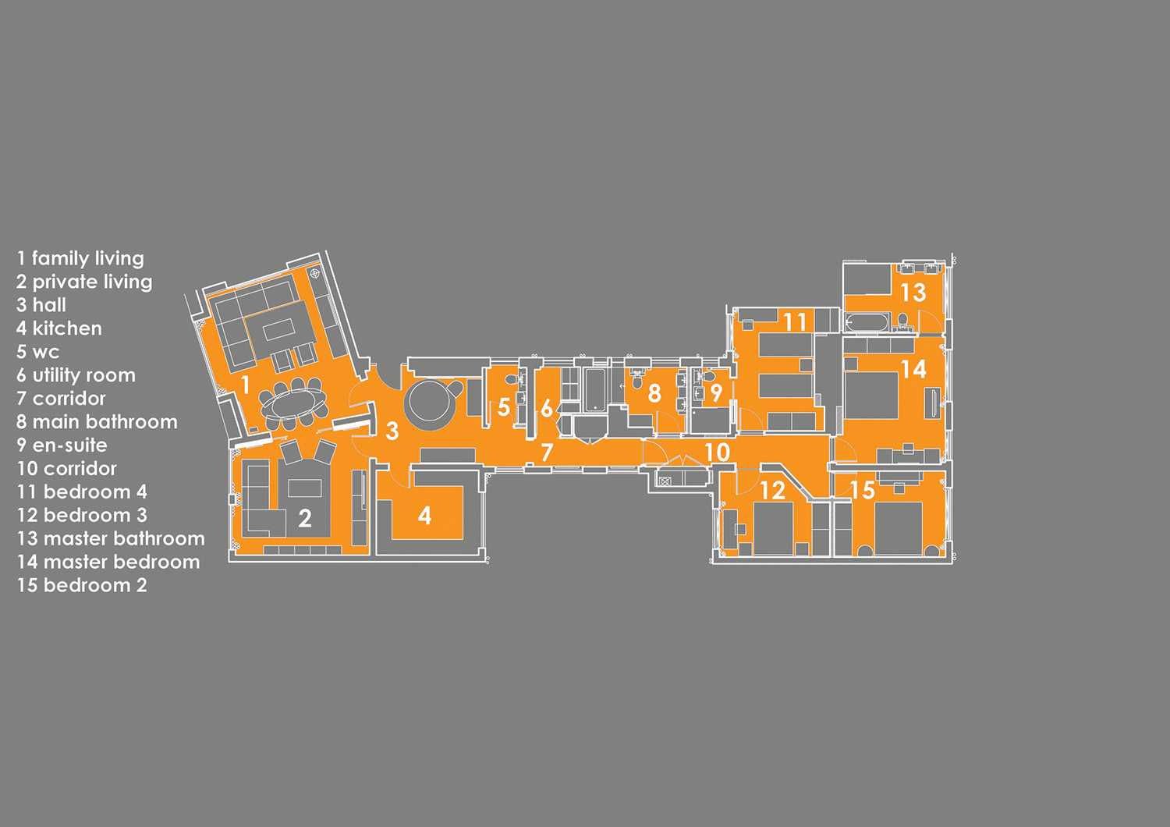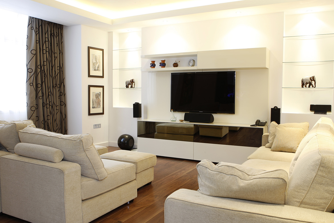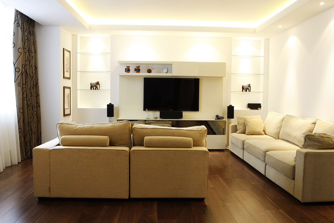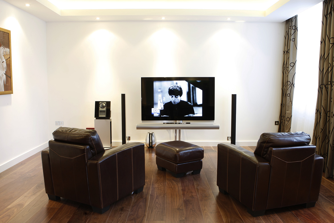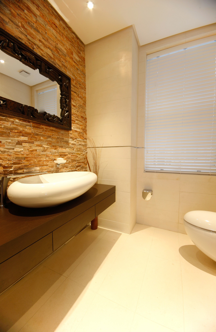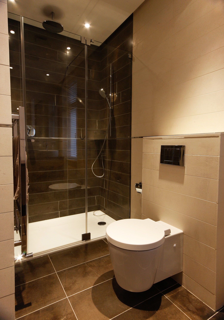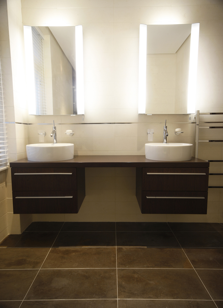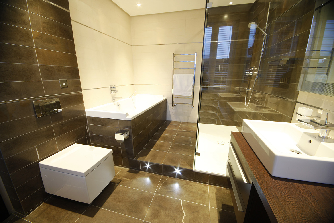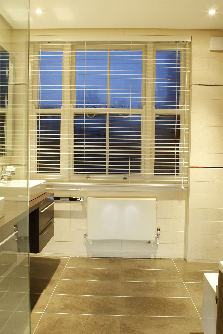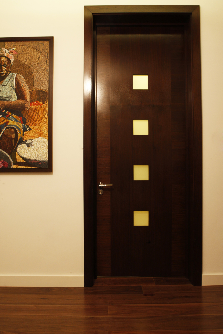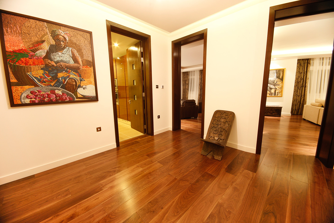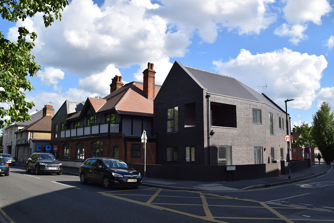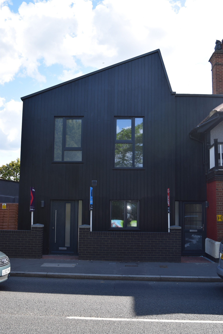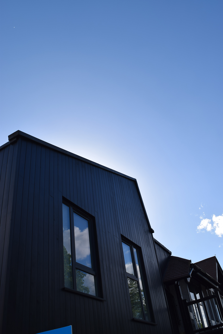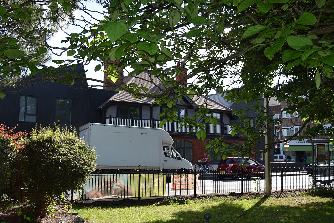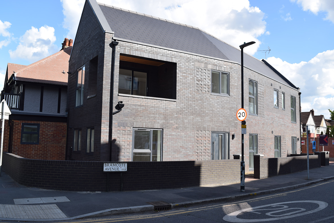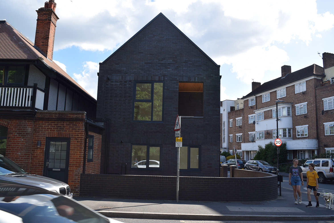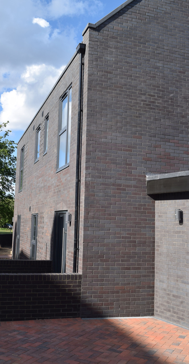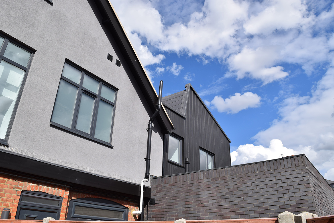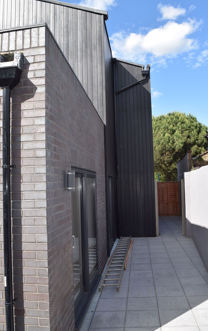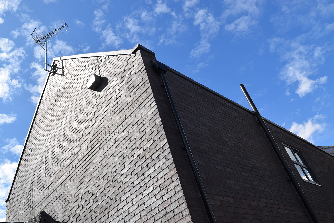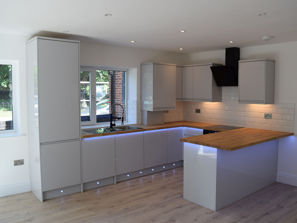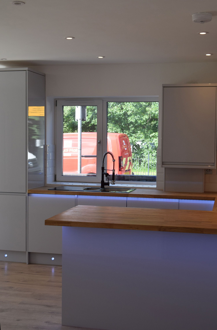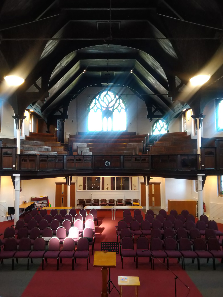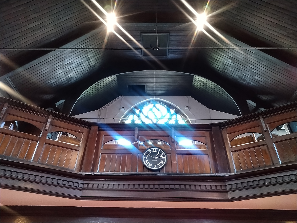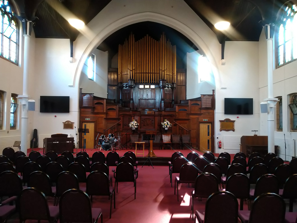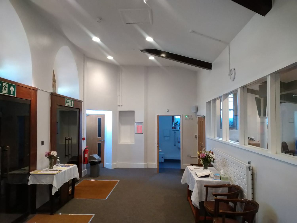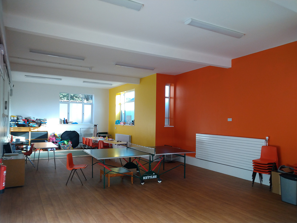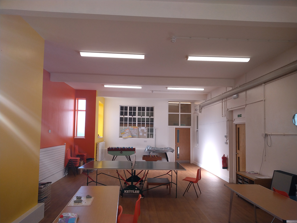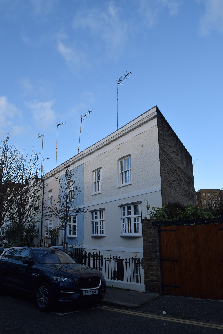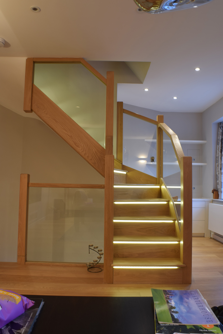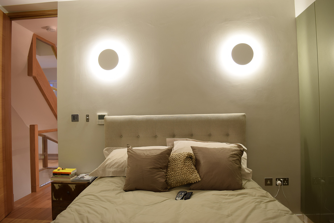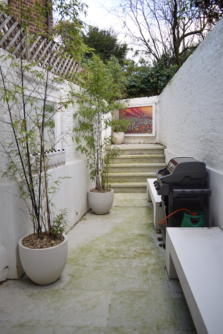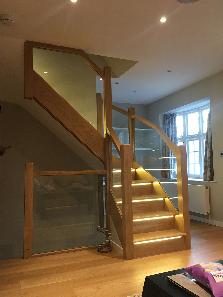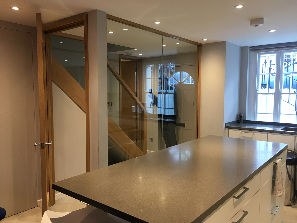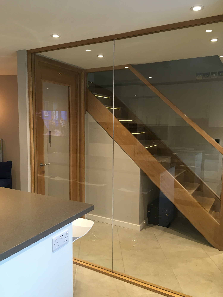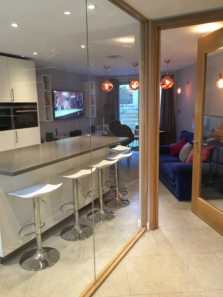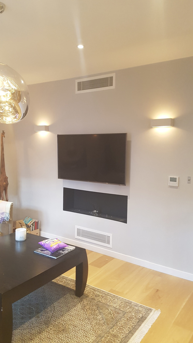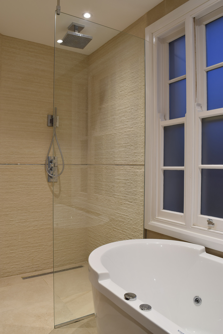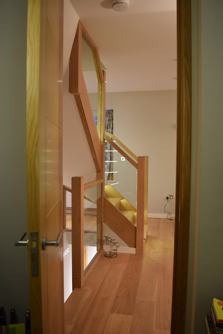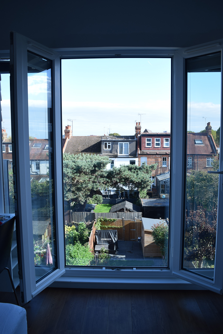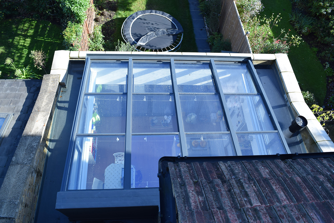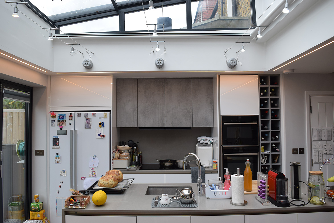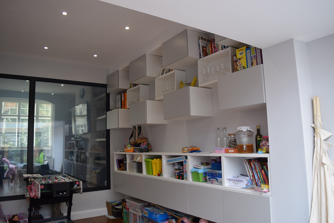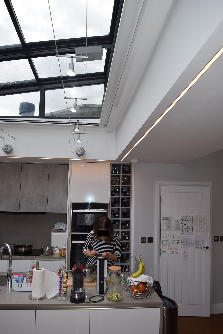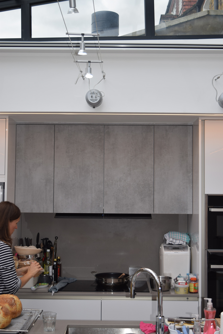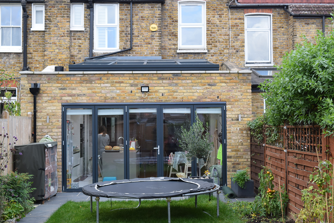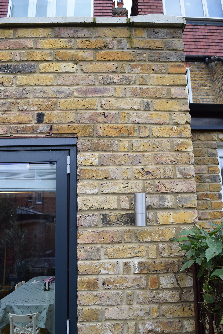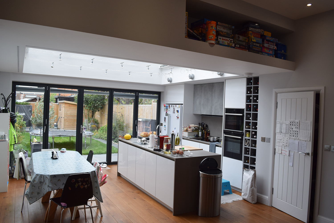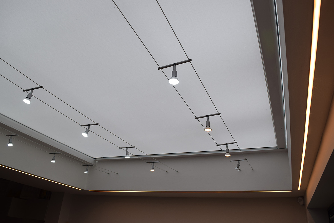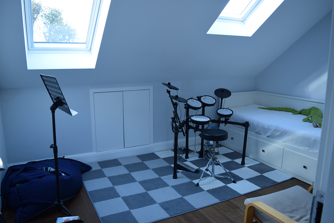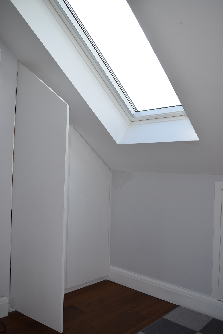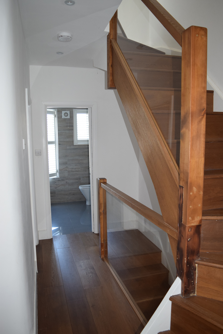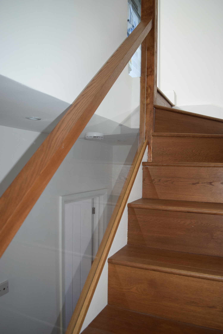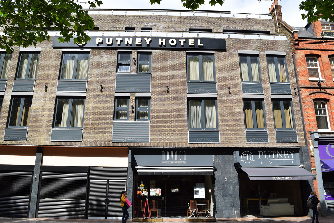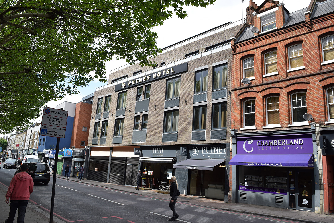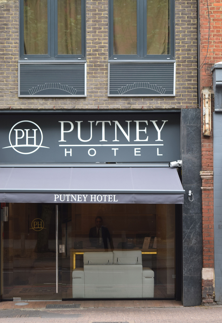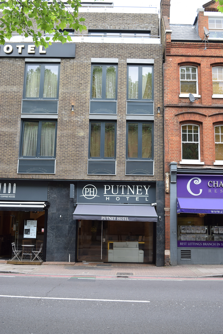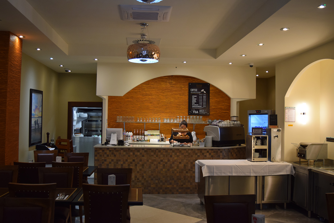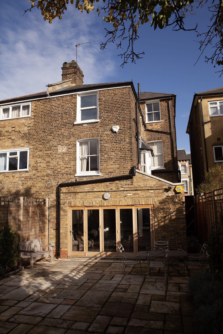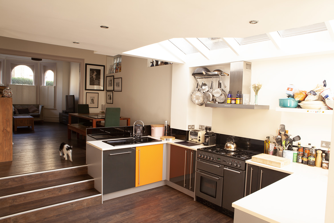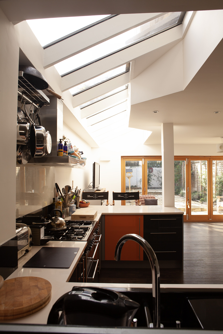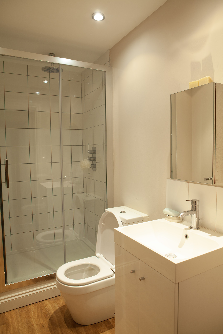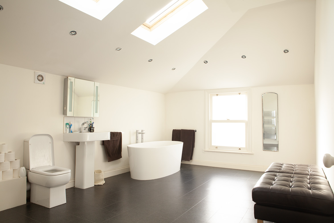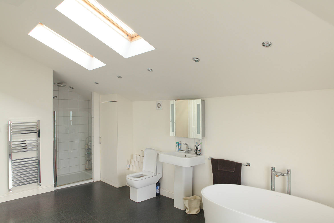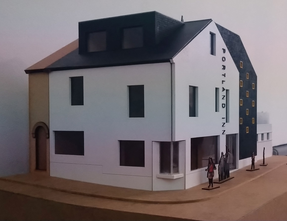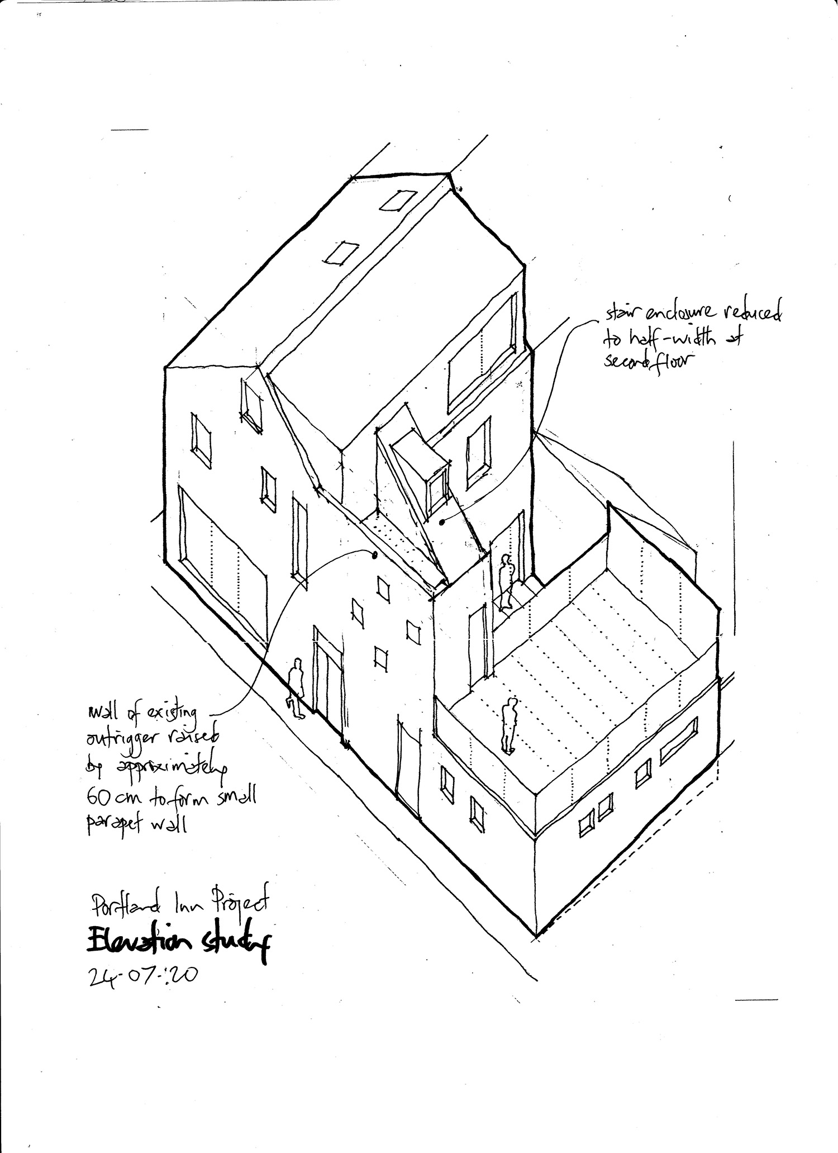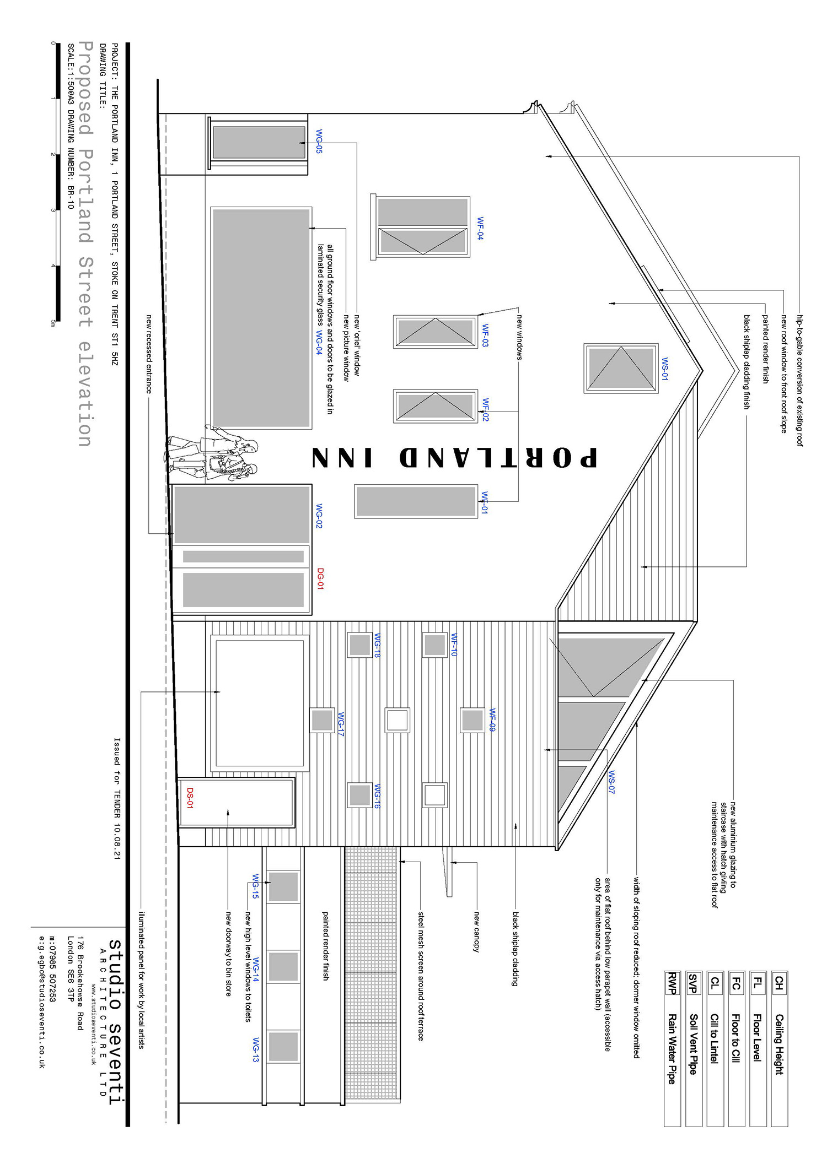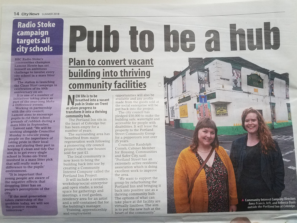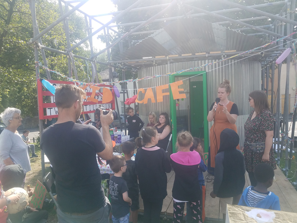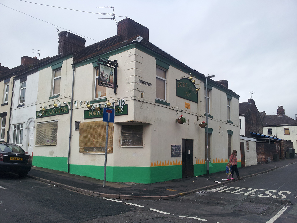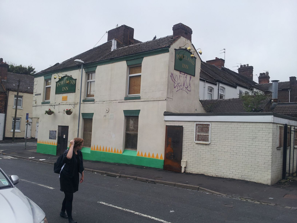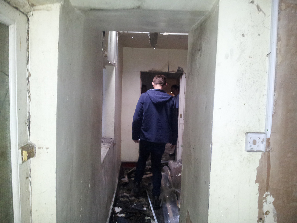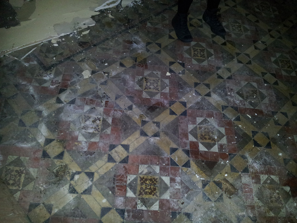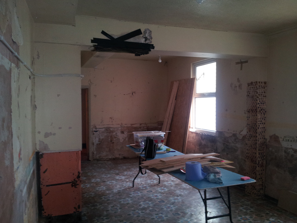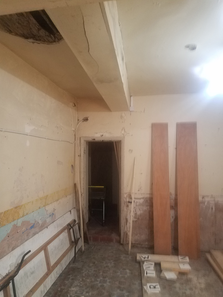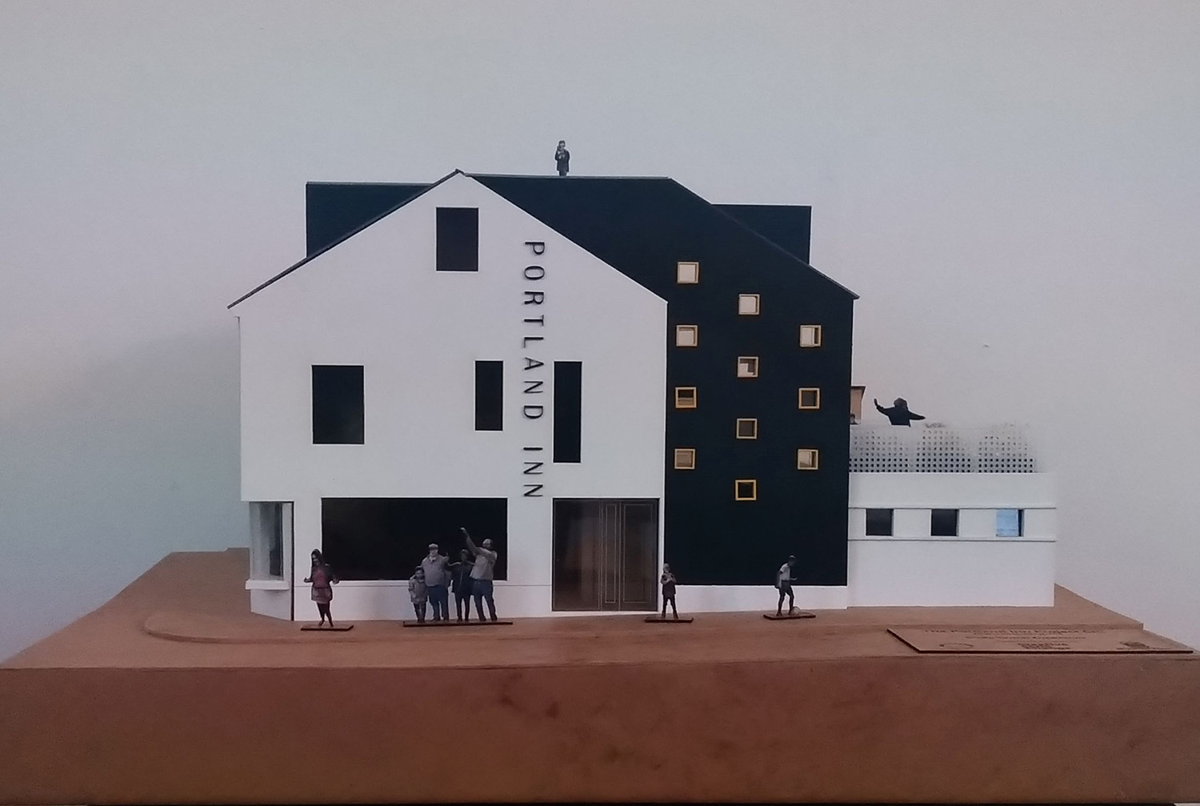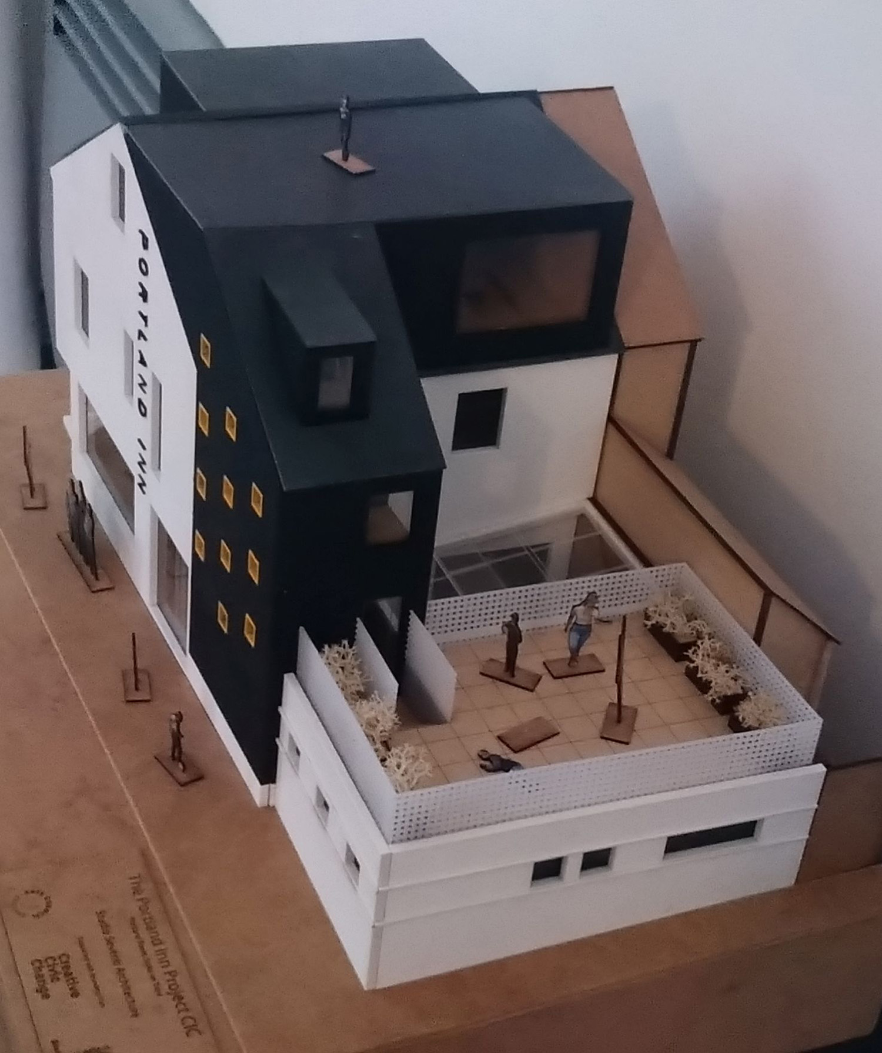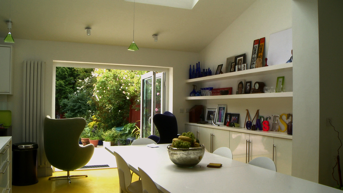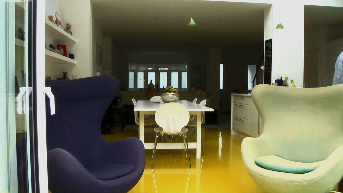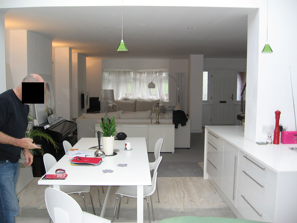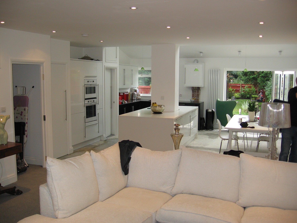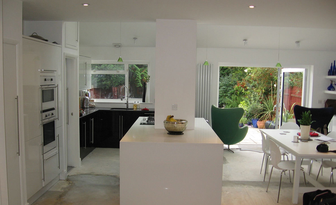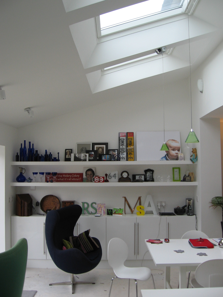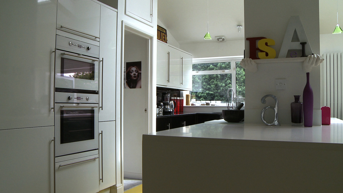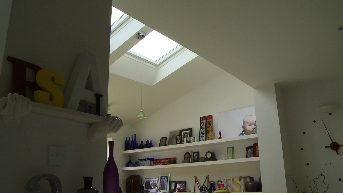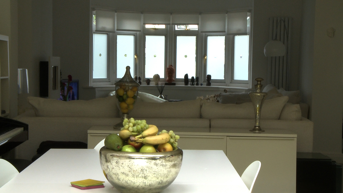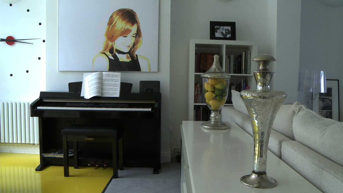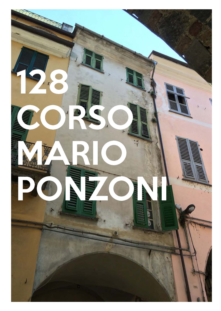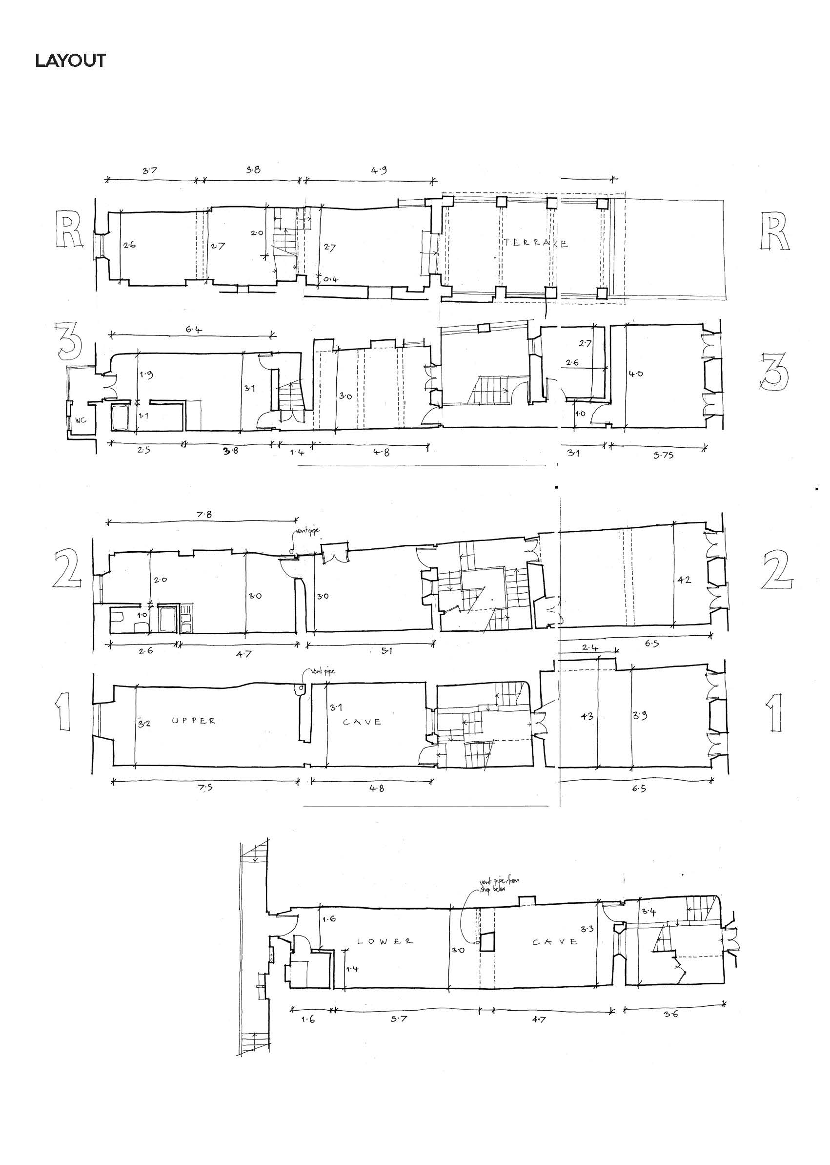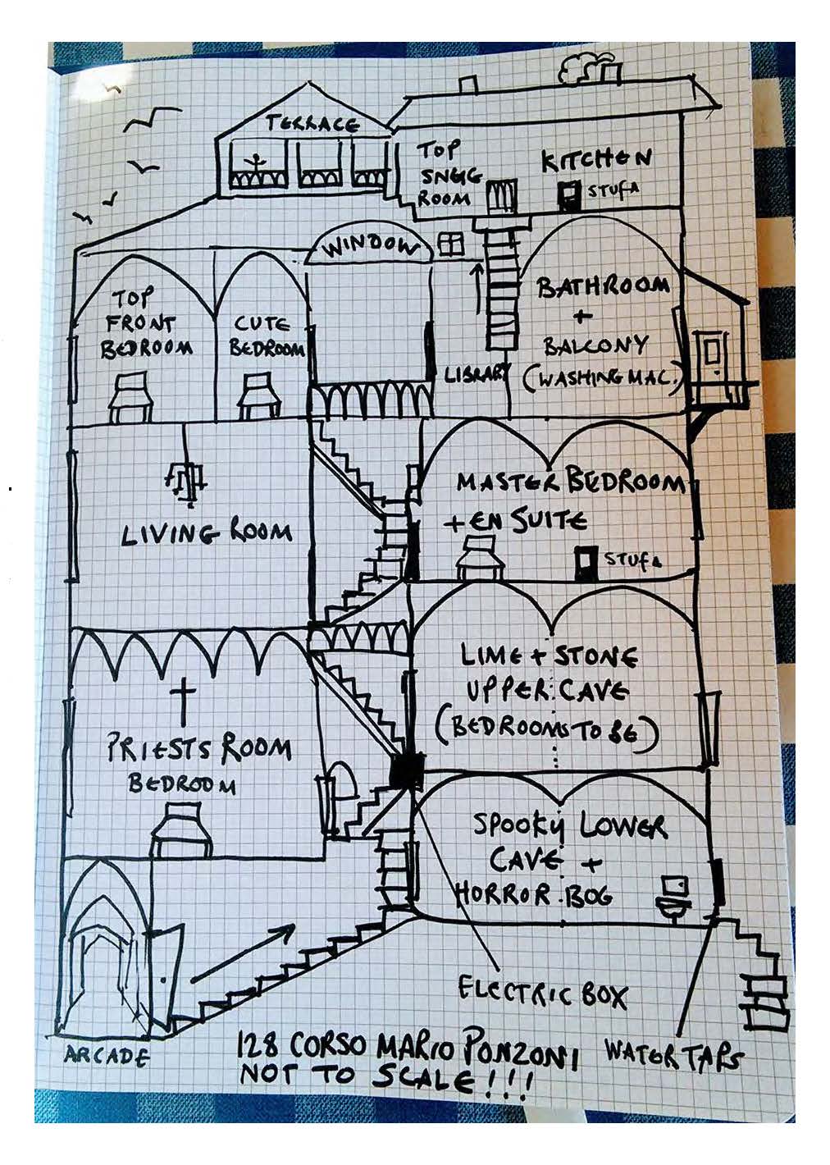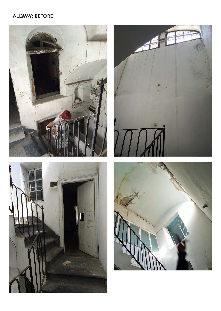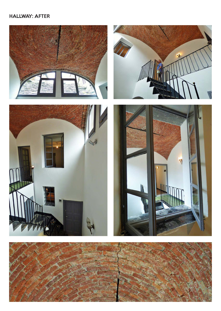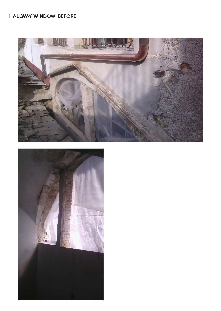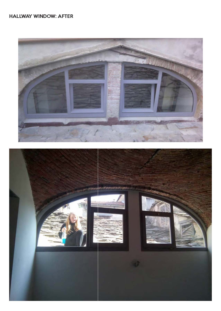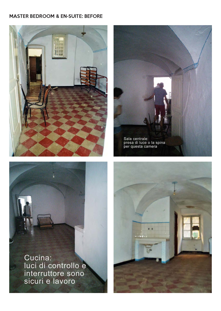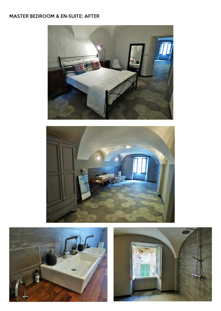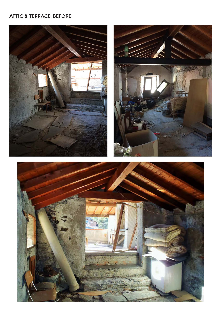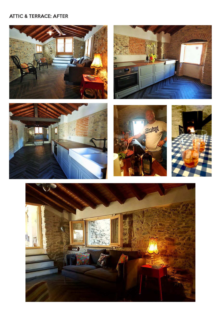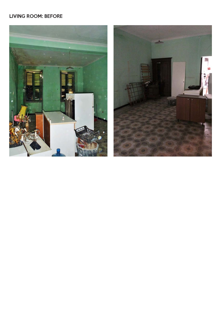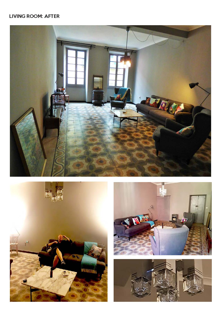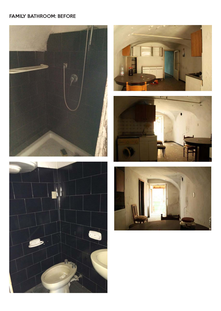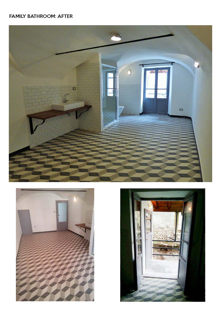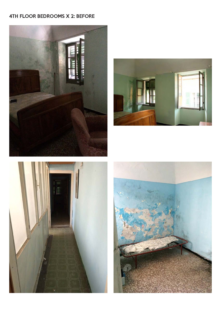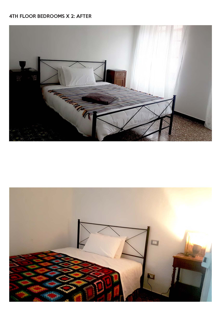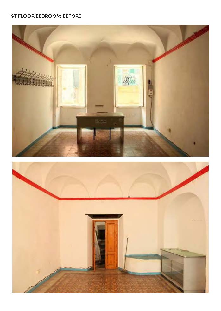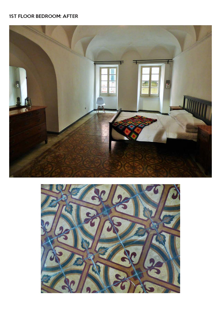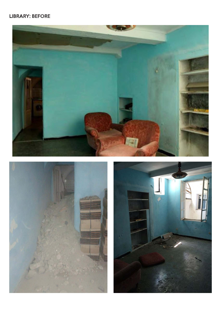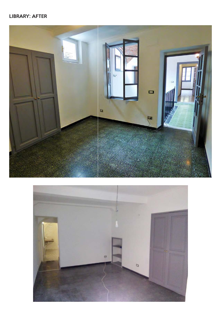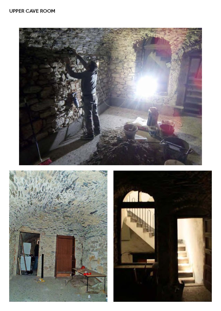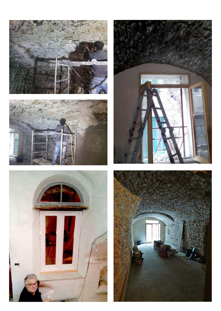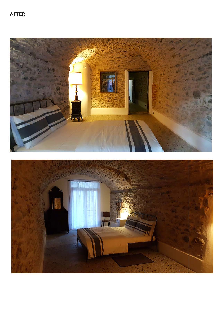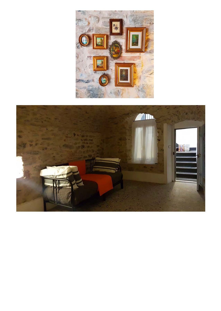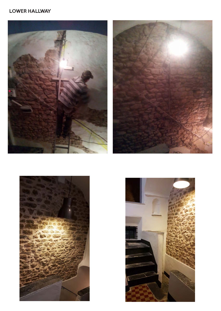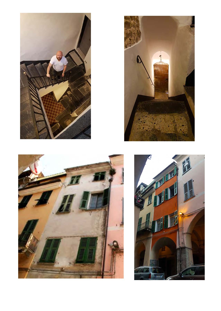This project involved the complete refurbishment of a large upper floor apartment in an Edwardian block in west London. The flat had not been upgraded for several years and was in fairly poor condition. We undertook a complete reorganisation of the spaces, rationalising the apartment into sleeping and living areas. We created four bedrooms, three new bathrooms, a kitchen and two living spaces. This necessitated some structural alterations; the client wanted all door openings to be raised to the nearly-3m high ceiling soffit. The client was determined to achieve a very high quality of finish, and an interior designer was appointed. The stone tiles for the bathrooms were specially selected from Italian quarries. Indeed the client flew us to Treviso to view the stone, along with the bedroom, living room and kitchen furniture manufacturers. We worked in close liaison with the Italian suppliers to finalise the kitchen design.
The flat was totally stripped, leaving only the subfloor, ceiling, structural walls and windows. We installed everything new, including floor finishes, new partitions, an automated entertainment system, new bathrooms, new kitchen, heating system, all to a luxury specification.
This project for a professional developer involves the extension of an existing Edwardian pub into 7 flats. Two new buildings are combined with the pub.
One of our long time commercial clients acquired this closed-down pub with a view to developing it into flats. It is notoriously difficult to get planning consent to convert pubs away from their original use, so the client appointed a local architect with good ties to the local council.
Studio Seventi were appointed once planning consent had been gained. This was always going to be slightly complex project owing to the mix of retained and existing part of the building being integrated with two substantial side extensions. And as if this weren’t enough, we had to contend with two major issues. First, the contractor started arguing with the client over money, and so gradually slowed down work. In the end, the contractor’s appointment was terminated. So we set about trying to get another contractor involved, but their costs were very high, especially as many wanted to re-do work done by the previous one. The client, a professional property developer finally decided that they were going to act as main contractor. This was ultimately successful, but came at a cost: the completion was delayed by nearly a year; their unfamiliarity with standard construction techniques lead to a handful of mistakes; and knowing that they were not primarily builders, Studio Seventi were heavily involved in the construction process.
The other major setback was the Covid lockdown. This added some delays too.
The flats were finally completed at the end of 2022, and most have been sold in spite of the difficult market conditions.
Studio Seventi took this project on at the point at which planning consent had been gained. We discharged all the 23 planning conditions; we did all the detail design and specification; we made subsequent planning applications mid-project for changes instructed by the client; we acted as Party Wall surveyor; we conducted weekly site visits to check on progress and provide any necessary detail or clarification; we liaised with the Building Inspector, the latent defects building insurance company and the local planning authority.
This handsome Edwardian church (the front facade is locally listed) sits at the crest of Brownhill Road in Catford. The original part of the building was completed in 1904, replacing a tin shed. Then in the 1930’s further accommodation was added in the form of a two storey block containing large halls at ground floor and a large sports hall at first floor.
As is quite common for buildings of this age, problems with the fabric had arisen.
The most pressing item was the boundary retaining wall. This wall, as old as the main building itself, was retaining earth in the adjacent garden which had a ground level perhaps 1.5m above that of the church passage adjacent. The wall was in very bad condition, so it was demolished and replaced with a new reinforced concrete wall.
Much of the work was prompted by a need to bring the building up to modern fire safety standards. The original doors did not comply and some of the internal construction had to be beefed up in order to meet the regulations.
Several works were undertaken internally too, some of which were repairs while others were improvements. All the floors in the Sanctuary had to be replaced. These were finished in timber tongue and groove planks. They were in poor condition, in spite of several localised repairs over the years. This was replaced by a new screed floor, though fortunately we were able to sell the floor boards to an architectural salvage company. We also sold all the heavy timber doors that were replaced due to fire safety. It was a great shame, because some of these doors contained stained glass panels.
The brickwork of the original church building was affected by damp, and so the entire perimeter was professionally treated for damp and re-plastered, and the walls decorated.
In one of the ground floor halls, the floor slab had been damaged by tree roots; and the walls were saturated due to years of broken guttering. The damaged slab was replaced and the damp walls were fitted with a ventilated tanking membrane.
The Church appointed a lighting specialist CES (https://ces-lighting.co.uk/) with whom we worked very closely to design a fantastic new lighting scheme with integrated control systems.
One of our favourite parts of the project concerned the works to the organ. Brownhill Baptist Church acquired a magnificent organ in the 1920’s. But over the years with the change of fashion and the move away from traditional hymn singing, the organ mechanism fell into disrepair. So it was fantastic that Mr Peter Sanders, a Kentish organist and organ builder, was appointed to carry out the work. He was not only repairing the faults, but he did an amazing thing by converting the organ – whose keys normally controlled by air pumped through fine and intricate lead pipework – to be controlled by a series of electromagnets. This enabled the removal of large amounts of lead, but more importantly, it meant that a remote keyboard could be used; and Peter duly supplied an organ console that sits away from the main organ, but is connected to it electronically.
Works are ongoing, and we expect the next phase – the repaving of the external areas to the front of the building – to start in the middle part of 2023.
The client for this project was a couple with teenage children. They had bought their house several years earlier, but in the meantime they had emigrated to Europe, but wanted to retain a London pied-a-terre. In addition, their children were about to start their higher education in London, and required somewhere to live.
The house itself is arranged over 3 floors, with the lower floor set half a storey below street level. The plan is fairly tight, and the this combined with the lower ground floor entrance made the lower ground floor fairly dark and dingy. In addition, the rear garden is quite narrow, and overhung with trees and vegetation, meaning that the rear room achieved very little light from outside.
So our brief was to totally rebuild the house from the inside, and to open up the garden. We achieved this by a total reconfiguration of the internal arrangement. We opened up the entire ground floor with glass screens and inserted a bespoke glass and timber staircase. The house has a shallow butterfly roof and was prone to overheating in the summer, so the client asked us to look at the possibility of installing air conditioning. We did this, and created a ‘fat wall’ at first floor level to conceal both the air conditioning fan coil units, and a flue-less open fire.
In addition to the beautiful illuminated oak staircase, we also designed and had manufactured all the doors, built in wardrobes and living room cabinetry.
This project, run in two phases, involved the creation of loft and ground floor extensions. We started with the loft. The house already had a loft extension, but the client wanted it to be reconfigured and made larger. We fitted a bathroom into the space too. So essentially, the entire loft was rebuilt.
We had some fun with this one, introducing a couple of interesting features. The first of these was the ‘electric glass’ screen separating the front living room from the rear dining/ family room/ kitchen. However, the screen needed to be be closed off as necessary, so it is possible, by passing a current through the glass, to switching it from transparent to opaque.
The ground floor extension was fitted with a motorised glass roof.
Our services here were the full thing: we obtained planning consent, acted as party wall surveyor, administered the contract through to completion and handover.
This 36-room hotel replaced a 1970s Post Office building.
Our client bought the site already with planning consent for 14 flats. We created all the technical drawings and oversaw construction. Midway through the construction, the client had a change of heart. They had been irked by the requirement to provide social housing as part of the scheme (there is a requirement to provide social housing on schemes with more than 10 units). This would have made a significant dent in the scheme’s profitability, and also the client – which was not an uncommon reaction to this requirement – was looking at ways of segregating the social from the private tenants. This is a very unfortunate state of affairs arising from a flawed (in our view) government policy. We proceeded with the construction, and got to the point at which the steel frame was in place, the slabs had all been poured and some of the external walls were going up.
It was at this point that the client finally decided that they did not want to proceed with residential use, and asked us to look at the possibility of creating a hotel. So with great difficulty we reorganised the plans, doing our utmost to conceal as many of the structural columns (which were designed to be concealed in the walls of the flats) as possible. We had to amend all the designs and re-apply for planning consent. After much back and forth, we obtained planning consent for this change, and after a stoppage of several months, works restarted.
As well as acting as Project Architect on the project from the point at which the site was acquired, we also acted as Party Wall Surveyor. This was complicated by the fact that the rear of the site abuts a railway cutting. This involved working with Network Rail and their surveyor on work methodologies and conditions.
The project was fraught with difficulty in the construction phase, partly due to the radical change in direction midway through the construction. But also because the client appointed a relatively inexperienced construction manager rather than a main contractor, and the main aim was to save money during construction,. Consequently, there are some areas of poor construction, and it was necessary to carry out a fair amount of remedial works.
For this project we carried out all architectural services from the point at which planning consent was gained. So we did all the original detail design for the housing, including constant liaison with energy assessors to ensure improved building performance and the reduction of carbon. Then we redesigned the half-built structure as a hotel and gained planning consent for this.
We were invited by a literary couple who own this large, three storey Victorian semi-detached house in south London. The internal layout had not changed much since the house was built: two ground floor reception rooms with a kitchen, scullery and outside toilet at the rear. There was a small lean-to at the rear of the kitchen used for laundry. All this meant that there was no direct relationship between the ground floor space and the rear garden. So our plan was to remove the partition between the two reception rooms and create a side infill extension, to unite the erstwhile kitchen to a larger living space. The roof over the side infill is fully glazed to draw light into the heart of the house.
The reception rooms sit a couple of feet higher than the kitchen space, and this forms a neat spatial separation, whilst maintaining the full open plan sensation.
Additional works here included the conversion of an existing storage cellar to a laundry room and bathroom; and the refurbishment of the second floor bathroom and the insertion of roof windows.
This project involves the conversion of a semi-derelict pub into a community art facility. And at the time of writing (2023) this project is poised to begin work on site.
Studio Seventi used to have offices in Elephant & Castle before the Shopping Centre was demolished. Whilst there, we one day met local artists Rebecca and Eva. Their practice centred around the idea of community cohesion, and it soon became clear that we had a shared interest in the socio-economic impact of the proposed Shopping Centre closure on local vendors, visitors and residents. The experience of working with these dedicated artists reinforced a notion of the power of Art to shape and aid communities. Rebecca and Eva worked for years at the Shopping Centre, and made an excellent film. See it here: : (hyperlink to film: https://cargocollective.com/rebeccadavies/FILM)
Rising studio and accommodation costs saw Rebecca eventually decamping to Stoke on Trent, where she and a colleague embarked on an ambitious community art project in one of the most deprived areas of the city. These efforts culminated in them deciding to seek the use of an abandoned and semi-derelict council-owned pub as a community arts centre. Thus was born ‘The Portland Inn Project (PIP)’.
The project, as may be imagined, has had a long gestation period. Our first sketches were issued back in 2016. But the good news is that the acquisition of the pub from the council on a 50-year lease is now complete. We have obtained planning consent for the proposed changes, and we are now well into the detail design process. A contractor has been appointed and we are looking at a start date in the spring of 2023.
All that is outstanding is the completion of the fundraising process. PIP is on target to raise most of the funds in the next few weeks (fingers crossed!). But given the unpredictable nature of this project’s funding, we have devised a way in which the project may be carried out in phases. So it is almost a certainty that some works will begin this year: how much we end up doing will be based on how much PIP can raise.
Studio Seventi has been involved with this project from the start. What is great is that this project is entirely community-focussed. The location in Hanley, Stoke on Trent is high in several measures of deprivation. There are many low-income households and there is an acute drug misuse issue. It is also one of the locations where the council has a ‘One Pound House’ scheme, where people can buy a house for a pound. They take a loan from the council to do up the house (with approved contractors) and then repay the loan. After this, and provided they stay living in the house for 5 years, the house belongs to them. So the pub sits in the context of this sort of unloved and troubled part of town. As an example, a house fire in a building across the street occurred 4 years ago, but the house remains scarred and boarded up. According to Public Health England, Stoke on Trent is one of the 20% most deprived unitary authorities in England, with 24% of children in low income families. It rates high in teenage conception, obesity, homelessness and alcohol-related hospital admissions; and low in employment, GCSE attainment and adult physical activity.
The preceding paragraph paints a grim picture, but there is hope; and this hope stems from the people themselves. Our experience of working with the local residents has been very rewarding because there is a well of enthusiasm that PIP can channel into the process of cementing community ties. PIP consulted the community widely, and Studio Seventi participated in several of these events, including an Architecture School, where local youngsters were encouraged to give their ideas on the sort of functions that they would like to see in the new building. Whilst many ideas were unrealistic, the point is that the process gave participants a sense that they might have a direct impact on how they live, rather than merely reacting to what’s around them. In this version, they have the power to shape the future.
The proposal involves the substantial modification, extension of the ground floor to create what we term a ‘Multi-purpose- space. This consists of a large single space which can be subdivided with a sliding acoustic screen, so that separate functions can take place. PIP discovered that residents of differing cultural backgrounds were really enjoying their cooking events, and so it was decided that a large, commercial standard kitchen would be installed. The remainder of the ground floor is occupied by a glazed courtyard and toilet facilities. ~At first floor level we have designed a roof terrace for community gardening, and there will be a flat containing Residency Rooms, i.e. live/ work rooms for visiting artists. And the top floor, consisting of the converted roof, is laid out as residential accommodation for the building manager.
This project, completed through Architect Your Home, was for a couple who had just sold a magnificent house in Blackheath, and were looking for something where they could make their mark. The property is a typically unprepossessing inter-war house on a leafy street in Kidbrooke. It had been extended to the side and rear, but like many extensions, had not really accounted for the loss of windows to the rear room. As such, the dining room, now far from any source of natural light, was excessively gloomy. The profusion of dark wood did not help the situation. So our client wanted to add some ‘zip’ and ‘wow’ to this relatively plain canvas. They were very keen on creating an open plan layout, although we weren’t sure because of the problems attendant to such a plan: cooking smells permeating the house, all the heat escaping upstairs, no privacy, et c. But the client was adamant. So most of the internal ground floor partitions were removed, and a pair of considerable steels were concealing in the ceiling void. To save on steelwork and add some architectural drama, we retained a masonry pier, around which we anchored the kitchen island. To draw light into the space, we removed the horizontal ceiling in the extension and took it all the way to the underside of the sloping roof and inserted three huge skylights. The main space, which comprises the original house and rear extension, contains the living room, a dining space and a kitchen. To the side is a study, a guest bedroom and ensuite shower room.
We first met this client several years ago. They are a progressive couple who wanted to remodel their house in Norwood. We did the design and they liked it, but ultimately decided to sell up and buy another place. The new house was an early modern bungalow in Streatham, and we were asked to carry out some remodelling work. Then they bought a run down palazzo in Liguria, Italy. We were invited to spend a few days with them there with the aim of helping them make sense of the 5 storey, labyrinthine palazzo. During the trip we produced a series of sketch plans for each level, and this formed the blueprint for the works, which they carried out gradually over the space of four or five years. The work is more or less complete now.
